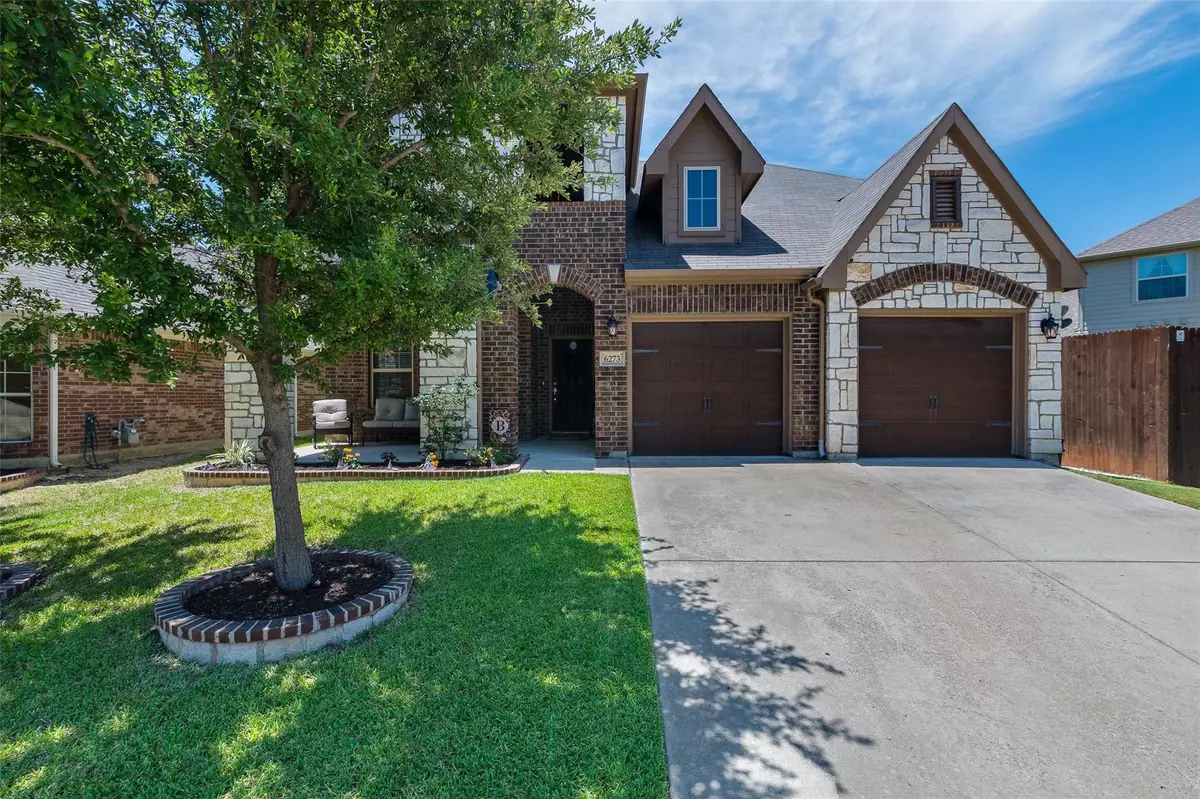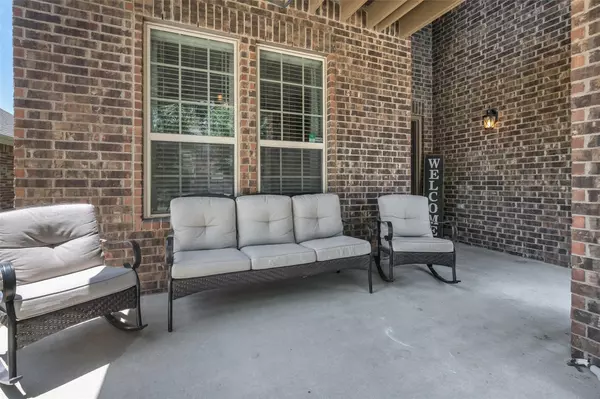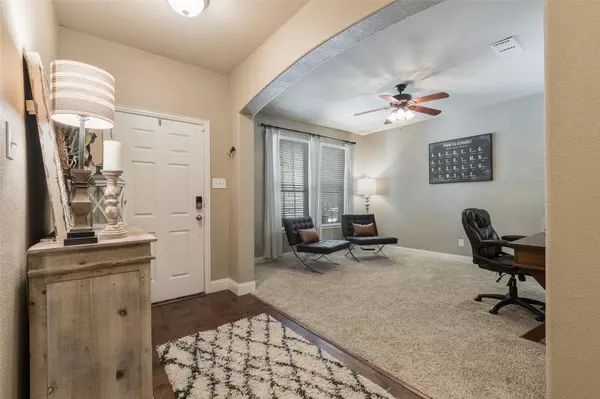For more information regarding the value of a property, please contact us for a free consultation.
6273 El Capitan Street Fort Worth, TX 76179
4 Beds
3 Baths
2,818 SqFt
Key Details
Property Type Single Family Home
Sub Type Single Family Residence
Listing Status Sold
Purchase Type For Sale
Square Footage 2,818 sqft
Price per Sqft $157
Subdivision Marine Creek Ranch Add
MLS Listing ID 20090504
Sold Date 08/01/22
Style Traditional
Bedrooms 4
Full Baths 2
Half Baths 1
HOA Fees $15
HOA Y/N Mandatory
Year Built 2013
Annual Tax Amount $8,292
Lot Size 5,793 Sqft
Acres 0.133
Property Description
Beautiful home in Marine Creek Ranch Community. Exquisite subdivision with lots of trees & gorgeous homes. 4 bed, 2 bath with a huge bonus room upstairs with walkout balcony. Large kitchen with custom cabinetry, new black stainless-steel appliances and granite counter tops. New HVAC, flooring, paint, lighting and blinds to name a few of the upgrades that have been done recently. The front and back yard is fully sodded St Augustine and sprinkler system. Beautiful front has brick and stone flower beds and a relaxing covered porch. All welcomes you home. The Great community has plenty to offer for the entire family. Pool, club house, private dock, jogging path and more. Conveniently located near shopping (approx. 3 miles), schools, Trails, Parks and Eagle Mountain Lake.
Location
State TX
County Tarrant
Community Boat Ramp, Club House, Community Dock, Community Pool, Fishing, Jogging Path/Bike Path, Park, Playground, Sidewalks
Direction GPS
Rooms
Dining Room 1
Interior
Interior Features Cable TV Available, Decorative Lighting, Granite Counters, High Speed Internet Available, Kitchen Island, Pantry, Vaulted Ceiling(s), Walk-In Closet(s)
Heating Central, Fireplace(s)
Cooling Attic Fan, Ceiling Fan(s), Central Air, Electric
Flooring Carpet, Ceramic Tile, Hardwood, Luxury Vinyl Plank
Fireplaces Number 1
Fireplaces Type Brick, Wood Burning
Appliance Dishwasher, Disposal, Electric Cooktop, Electric Oven, Microwave, Convection Oven, Refrigerator, Vented Exhaust Fan
Heat Source Central, Fireplace(s)
Laundry Electric Dryer Hookup, Utility Room, Full Size W/D Area, Washer Hookup
Exterior
Exterior Feature Balcony, Covered Patio/Porch, Rain Gutters, Lighting
Garage Spaces 2.0
Fence Back Yard, Wood
Community Features Boat Ramp, Club House, Community Dock, Community Pool, Fishing, Jogging Path/Bike Path, Park, Playground, Sidewalks
Utilities Available City Sewer, City Water, Curbs, Sidewalk
Roof Type Composition
Garage Yes
Building
Lot Description Cul-De-Sac, Few Trees, Interior Lot, Landscaped, Sprinkler System, Subdivision
Story Two
Foundation Slab
Structure Type Brick,Rock/Stone,Siding
Schools
School District Eagle Mt-Saginaw Isd
Others
Ownership Britt
Acceptable Financing Cash, Conventional, FHA, VA Loan
Listing Terms Cash, Conventional, FHA, VA Loan
Financing VA
Special Listing Condition Aerial Photo, Deed Restrictions, Survey Available
Read Less
Want to know what your home might be worth? Contact us for a FREE valuation!

Our team is ready to help you sell your home for the highest possible price ASAP

©2025 North Texas Real Estate Information Systems.
Bought with Kimberly Buchler • OnDemand Realty





